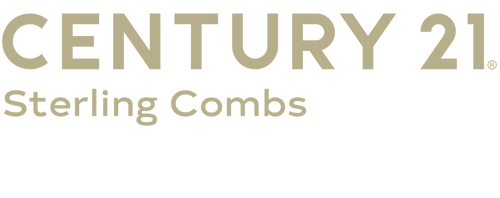


Listing Courtesy of:  Hive MLS / Century 21 Sterling Combs / Pauline Howerton
Hive MLS / Century 21 Sterling Combs / Pauline Howerton
 Hive MLS / Century 21 Sterling Combs / Pauline Howerton
Hive MLS / Century 21 Sterling Combs / Pauline Howerton 4307 Maple Leaf Lane SW Wilson, NC 27893
Active
$325,000
MLS #:
100520401
100520401
Taxes
$2,858(2024)
$2,858(2024)
Lot Size
7,405 SQFT
7,405 SQFT
Type
Single-Family Home
Single-Family Home
Year Built
2005
2005
County
Wilson County
Wilson County
Listed By
Pauline Howerton, Century 21 Sterling Combs
Source
Hive MLS
Last checked Sep 15 2025 at 1:08 PM GMT-0500
Hive MLS
Last checked Sep 15 2025 at 1:08 PM GMT-0500
Bathroom Details
Interior Features
- Dishwasher
- Dryer
- Refrigerator
- Washer
- Ceiling Fan(s)
- Attic : None
- Walk-In Shower
- Kitchen Island
- Electric Cooktop
- Vented Exhaust Fan
- High Ceilings
- Electric Oven
- Built-In Microwave
- Entrance Foyer
- Master Downstairs
- Walk-In Closet(s)
- Gas Log
- Vaulted Ceiling(s)
Subdivision
- Cedar Ridge
Property Features
- Public (City/Cty/St)
- Maintained
Heating and Cooling
- Gas Pack
- Heat Pump
- Central Air
Flooring
- Carpet
- Tile
- Lvt/Lvp
Exterior Features
- Vinyl Siding
- Roof: Architectural Shingle
Utility Information
- Sewer: Sewer Connected, Water Connected
Garage
- Attached Garage : 0
- Detached Garage : 0
Parking
- Detached Carport : 0
- Attached Carport : 0
- Driveway : 0
- Rv Parking: 0
Living Area
- 1,891 sqft
Location
Listing Price History
Date
Event
Price
% Change
$ (+/-)
Aug 04, 2025
Price Changed
$325,000
-7%
-24,000
Jul 22, 2025
Original Price
$349,000
-
-
Estimated Monthly Mortgage Payment
*Based on Fixed Interest Rate withe a 30 year term, principal and interest only
Listing price
Down payment
%
Interest rate
%Mortgage calculator estimates are provided by C21 Sterling Real Estate and are intended for information use only. Your payments may be higher or lower and all loans are subject to credit approval.
Disclaimer: © 2025 NCRMLS. All rights reserved. HIVE MLS, (NCRMLS), provides content displayed here (“provided content”) on an “as is” basis and makes no representations or warranties regarding the provided content, including, but not limited to those of non-infringement, timeliness, accuracy, or completeness. Individuals and companies using information presented are responsible for verification and validation of information they utilize and present to their customers and clients. Hive MLS will not be liable for any damage or loss resulting from use of the provided content or the products available through Portals, IDX, VOW, and/or Syndication. Recipients of this information shall not resell, redistribute, reproduce, modify, or otherwise copy any portion thereof without the expressed written consent of Hive MLS. Data last updated 9/15/25 06:08




Description