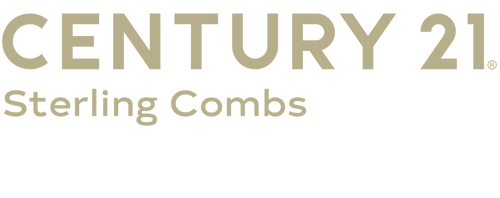
Sold
Listing Courtesy of:  Hive MLS / 1st Class Real Estate Triangle East
Hive MLS / 1st Class Real Estate Triangle East
 Hive MLS / 1st Class Real Estate Triangle East
Hive MLS / 1st Class Real Estate Triangle East 1511 Pine Street Tarboro, NC 27886
Sold on 12/09/2024
$245,000 (USD)
MLS #:
100467490
100467490
Taxes
$1,889(2023)
$1,889(2023)
Lot Size
0.49 acres
0.49 acres
Type
Single-Family Home
Single-Family Home
Year Built
1960
1960
County
Edgecombe County
Edgecombe County
Listed By
Jack E. Cutler, Jr., 1st Class Real Estate Triangle East
Bought with
Donna Dew, Century 21 Sterling Combs
Donna Dew, Century 21 Sterling Combs
Source
Hive MLS
Last checked Oct 30 2025 at 11:41 PM GMT-0500
Hive MLS
Last checked Oct 30 2025 at 11:41 PM GMT-0500
Bathroom Details
- Full Bathrooms: 2
Interior Features
- Attic : None
- Mud Room
- Electric Cooktop
Subdivision
- Speight Forest
Lot Information
- None
Property Features
- Public (City/Cty/St)
- Maintained
Heating and Cooling
- Gas Pack
- Central Air
Flooring
- Tile
- Wood
Exterior Features
- Brick Veneer
- Roof: Shingle
Utility Information
- Sewer: Natural Gas Connected, Water Available, Sewer Available
Garage
- Attached Garage : 0
- Detached Garage : 2
Parking
- Detached Carport : 0
- Attached Carport : 0
- Driveway : 0
- Rv Parking: 0
Living Area
- 1,865 sqft
Disclaimer: © 2025 NCRMLS. All rights reserved. HIVE MLS, (NCRMLS), provides content displayed here (“provided content”) on an “as is” basis and makes no representations or warranties regarding the provided content, including, but not limited to those of non-infringement, timeliness, accuracy, or completeness. Individuals and companies using information presented are responsible for verification and validation of information they utilize and present to their customers and clients. Hive MLS will not be liable for any damage or loss resulting from use of the provided content or the products available through Portals, IDX, VOW, and/or Syndication. Recipients of this information shall not resell, redistribute, reproduce, modify, or otherwise copy any portion thereof without the expressed written consent of Hive MLS. Data last updated 10/30/25 16:41



