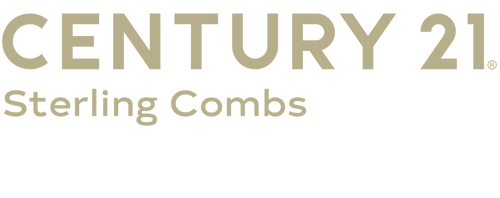
Sold
Listing Courtesy of:  Hive MLS / Century 21 Sterling Combs / Carole Wilber
Hive MLS / Century 21 Sterling Combs / Carole Wilber
 Hive MLS / Century 21 Sterling Combs / Carole Wilber
Hive MLS / Century 21 Sterling Combs / Carole Wilber 632 Compton Lane Rocky Mount, NC 27804
Sold on 12/16/2024
$245,500 (USD)
MLS #:
100468684
100468684
Taxes
$1,620(2024)
$1,620(2024)
Lot Size
0.29 acres
0.29 acres
Type
Single-Family Home
Single-Family Home
Year Built
2004
2004
County
Nash County
Nash County
Listed By
Carole Wilber, Century 21 Sterling Combs
Bought with
Robert Sutter, Coldwell Banker Hpw Chapel Hill
Robert Sutter, Coldwell Banker Hpw Chapel Hill
Source
Hive MLS
Last checked Dec 13 2025 at 3:41 PM GMT-0500
Hive MLS
Last checked Dec 13 2025 at 3:41 PM GMT-0500
Bathroom Details
- Full Bathrooms: 2
Interior Features
- Dishwasher
- Blinds/Shades
- Attic : None
- 1st Floor Master
- Pantry
- Whirlpool
- Walk-In Shower
- Gas Logs
- Stove/Oven - Electric
- Walk-In Closet
- Ceiling Fan(s)
- Security System
Subdivision
- Carriage Pond
Lot Information
- Cul-De-Sac Lot
Property Features
- Public (City/Cty/St)
Heating and Cooling
- Gas Pack
- Fireplace(s)
- Central
Flooring
- Carpet
- Tile
- Wood
- Lvt/Lvp
Exterior Features
- Vinyl Siding
- Roof: Architectural Shingle
Utility Information
- Sewer: Natural Gas Connected, Sewer Connected, Water Connected
Garage
- Attached Garage : 0
- Detached Garage : 0
Parking
- Detached Carport : 0
- Attached Carport : 0
- Driveway : 0
- Rv Parking: 0
Living Area
- 1,363 sqft
Listing Price History
Date
Event
Price
% Change
$ (+/-)
Sep 30, 2024
Listed
$249,900
-
-
Disclaimer: © 2025 NCRMLS. All rights reserved. HIVE MLS, (NCRMLS), provides content displayed here (“provided content”) on an “as is” basis and makes no representations or warranties regarding the provided content, including, but not limited to those of non-infringement, timeliness, accuracy, or completeness. Individuals and companies using information presented are responsible for verification and validation of information they utilize and present to their customers and clients. Hive MLS will not be liable for any damage or loss resulting from use of the provided content or the products available through Portals, IDX, VOW, and/or Syndication. Recipients of this information shall not resell, redistribute, reproduce, modify, or otherwise copy any portion thereof without the expressed written consent of Hive MLS. Data last updated 12/13/25 07:41



