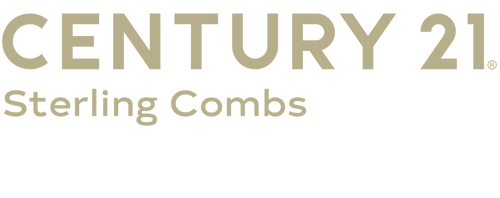
Sold
Listing Courtesy of:  Hive MLS / Century 21 Sterling Combs / David Combs
Hive MLS / Century 21 Sterling Combs / David Combs
 Hive MLS / Century 21 Sterling Combs / David Combs
Hive MLS / Century 21 Sterling Combs / David Combs 3260 Fords Colony Drive Rocky Mount, NC 27804
Sold on 04/28/2025
$625,000 (USD)
MLS #:
100484564
100484564
Taxes
$4,318(2024)
$4,318(2024)
Lot Size
0.57 acres
0.57 acres
Type
Single-Family Home
Single-Family Home
Year Built
2006
2006
County
Nash County
Nash County
Listed By
David Combs, Century 21 Sterling Combs
Bought with
David W Combs, Century 21 Sterling Combs
David W Combs, Century 21 Sterling Combs
Source
Hive MLS
Last checked Feb 14 2026 at 10:35 PM GMT-0500
Hive MLS
Last checked Feb 14 2026 at 10:35 PM GMT-0500
Bathroom Details
- Full Bathrooms: 3
- Half Bathrooms: 2
Interior Features
- Dishwasher
- Disposal
- Refrigerator
- Ceiling Fan(s)
- 1st Floor Master
- Smoke Detectors
- Ceiling - Vaulted
- Walk-In Closet
- 9ft+ Ceilings
- Walk-In Shower
- Gas Logs
- Security System
- Mud Room
- Solid Surface
- Hot Tub
- Attic : Floored
- Stairs - Perm
- Walk-In
- Cooktop - Gas
- Foyer
- Self Cleaning Oven
- Kitchen Island
- Bookcases
Subdivision
- Belmont Lake Preserve
Lot Information
- None
- Wooded
- Interior Lot
Property Features
- Paved
- Public (City/Cty/St)
Heating and Cooling
- Heat Pump
- Forced Air
- Gas Pack
- Fireplace(s)
- Central
Pool Information
- Hot Tub
Flooring
- Carpet
- Tile
- Wood
Exterior Features
- Brick Veneer
- Roof: Architectural Shingle
- Roof: Composition
Utility Information
- Sewer: Municipal Water, Municipal Sewer, Natural Gas Connected
Garage
- Detached Garage : 0
- Attached Garage : 3
Parking
- Detached Carport : 0
- Attached Carport : 0
- Driveway : 0
- Rv Parking: 0
Living Area
- 4,120 sqft
Listing Price History
Date
Event
Price
% Change
$ (+/-)
Jan 20, 2025
Listed
$634,900
-
-
Disclaimer: © 2026 NCRMLS. All rights reserved. HIVE MLS, (NCRMLS), provides content displayed here (“provided content”) on an “as is” basis and makes no representations or warranties regarding the provided content, including, but not limited to those of non-infringement, timeliness, accuracy, or completeness. Individuals and companies using information presented are responsible for verification and validation of information they utilize and present to their customers and clients. Hive MLS will not be liable for any damage or loss resulting from use of the provided content or the products available through Portals, IDX, VOW, and/or Syndication. Recipients of this information shall not resell, redistribute, reproduce, modify, or otherwise copy any portion thereof without the expressed written consent of Hive MLS. Data last updated 2/14/26 14:35



