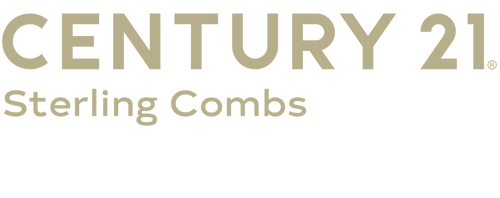


Listing Courtesy of:  Hive MLS / Century 21 Sterling Combs / Mary "Mary Bryan" Fryar
Hive MLS / Century 21 Sterling Combs / Mary "Mary Bryan" Fryar
 Hive MLS / Century 21 Sterling Combs / Mary "Mary Bryan" Fryar
Hive MLS / Century 21 Sterling Combs / Mary "Mary Bryan" Fryar 325 Old Coach Road Rocky Mount, NC 27804
Active (124 Days)
$519,000 (USD)
MLS #:
100534269
100534269
Lot Size
0.82 acres
0.82 acres
Type
Single-Family Home
Single-Family Home
Year Built
1980
1980
Views
See Remarks
See Remarks
County
Nash County
Nash County
Listed By
Mary "Mary Bryan" Fryar, Century 21 Sterling Combs
Source
Hive MLS
Last checked Feb 4 2026 at 1:46 AM GMT-0500
Hive MLS
Last checked Feb 4 2026 at 1:46 AM GMT-0500
Bathroom Details
- Full Bathrooms: 2
- Half Bathroom: 1
Interior Features
- Blinds/Shades
- Ceiling Fan(s)
- Walk-In Shower
- Bookcases
- Entrance Foyer
- Master Downstairs
- Walk-In Closet(s)
Kitchen
- Dishwasher
- Gas Oven
Subdivision
- Candlewood
Property Features
- Foundation: Crawl Space
Heating and Cooling
- Heat Pump
- Electric
- Central Air
Pool Information
- In Ground
Homeowners Association Information
- Dues: $100
Flooring
- Carpet
- Wood
Exterior Features
- Wood Siding
- Roof: Architectural Shingle
Utility Information
- Utilities: Water Connected
- Sewer: Municipal Sewer, Rocky Mount
School Information
- Elementary School: Englewood/Winstead
- Middle School: Rocky Mount
- High School: Rocky Mount
Parking
- Asphalt
Stories
- 1
Living Area
- 2,780 sqft
Listing Price History
Date
Event
Price
% Change
$ (+/-)
Jan 06, 2026
Price Changed
$519,000
-2%
-$10,000
Oct 03, 2025
Listed
$529,000
-
-
Location
Estimated Monthly Mortgage Payment
*Based on Fixed Interest Rate withe a 30 year term, principal and interest only
Listing price
Down payment
%
Interest rate
%Mortgage calculator estimates are provided by C21 Sterling Real Estate and are intended for information use only. Your payments may be higher or lower and all loans are subject to credit approval.
Disclaimer: © 2026 NCRMLS. All rights reserved. HIVE MLS, (NCRMLS), provides content displayed here (“provided content”) on an “as is” basis and makes no representations or warranties regarding the provided content, including, but not limited to those of non-infringement, timeliness, accuracy, or completeness. Individuals and companies using information presented are responsible for verification and validation of information they utilize and present to their customers and clients. Hive MLS will not be liable for any damage or loss resulting from use of the provided content or the products available through Portals, IDX, VOW, and/or Syndication. Recipients of this information shall not resell, redistribute, reproduce, modify, or otherwise copy any portion thereof without the expressed written consent of Hive MLS. Data last updated 2/3/26 17:46




Description