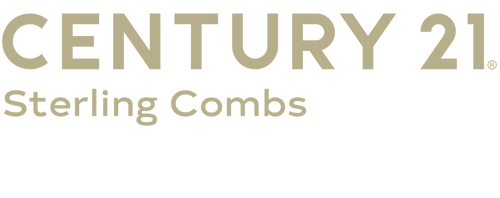
Sold
Listing Courtesy of:  Hive MLS / Century 21 Sterling Combs / Pauline Howerton
Hive MLS / Century 21 Sterling Combs / Pauline Howerton
 Hive MLS / Century 21 Sterling Combs / Pauline Howerton
Hive MLS / Century 21 Sterling Combs / Pauline Howerton 301 Fosteri Drive Rocky Mount, NC 27801
Sold on 10/25/2024
$234,500 (USD)
MLS #:
100463243
100463243
Taxes
$2,579(2023)
$2,579(2023)
Lot Size
0.79 acres
0.79 acres
Type
Single-Family Home
Single-Family Home
Year Built
1985
1985
County
Edgecombe County
Edgecombe County
Listed By
Pauline Howerton, Century 21 Sterling Combs
Bought with
Tomeka Lynch, Kw Wilson (keller Williams Realty)
Tomeka Lynch, Kw Wilson (keller Williams Realty)
Source
Hive MLS
Last checked Dec 14 2025 at 10:56 AM GMT-0500
Hive MLS
Last checked Dec 14 2025 at 10:56 AM GMT-0500
Bathroom Details
- Full Bathrooms: 2
Interior Features
- Dishwasher
- Dryer
- Refrigerator
- Washer
- Attic : None
- 1st Floor Master
- Walk-In Shower
- Workshop
- Foyer
- Stove/Oven - Electric
- Ceiling Fan(s)
- Vent Hood
- Bookcases
- Kitchen Island
Subdivision
- Meadowbrook
Lot Information
- Corner Lot
Property Features
- Paved
- Public (City/Cty/St)
- Maintained
Heating and Cooling
- Gas Pack
- Fireplace(s)
- Central
Flooring
- Laminate
- Vinyl
Exterior Features
- Composition
- Brick Veneer
- Wood Siding
- Roof: Composition
Utility Information
- Sewer: Community Water, Well Water, See Remarks, Septic on Site
- Fuel: Propane Above Ground
Garage
- Detached Garage : 0
- Attached Garage : 2
Parking
- Detached Carport : 0
- Attached Carport : 0
- Driveway : 0
- Rv Parking: 0
Living Area
- 1,805 sqft
Listing Price History
Date
Event
Price
% Change
$ (+/-)
Sep 16, 2024
Price Changed
$239,000
-2%
-$6,000
Aug 28, 2024
Price Changed
$245,000
69%
$100,000
Aug 28, 2024
Listed
$145,000
-
-
Disclaimer: © 2025 NCRMLS. All rights reserved. HIVE MLS, (NCRMLS), provides content displayed here (“provided content”) on an “as is” basis and makes no representations or warranties regarding the provided content, including, but not limited to those of non-infringement, timeliness, accuracy, or completeness. Individuals and companies using information presented are responsible for verification and validation of information they utilize and present to their customers and clients. Hive MLS will not be liable for any damage or loss resulting from use of the provided content or the products available through Portals, IDX, VOW, and/or Syndication. Recipients of this information shall not resell, redistribute, reproduce, modify, or otherwise copy any portion thereof without the expressed written consent of Hive MLS. Data last updated 12/14/25 02:56



