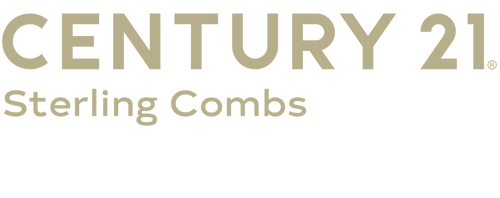
Sold
Listing Courtesy of:  Hive MLS / Century 21 Sterling Combs / Diane Box
Hive MLS / Century 21 Sterling Combs / Diane Box
 Hive MLS / Century 21 Sterling Combs / Diane Box
Hive MLS / Century 21 Sterling Combs / Diane Box 2615 Horseshoe Drive Rocky Mount, NC 27804
Sold on 11/17/2025
$365,000 (USD)
MLS #:
100495685
100495685
Lot Size
0.75 acres
0.75 acres
Type
Single-Family Home
Single-Family Home
Year Built
1988
1988
County
Nash County
Nash County
Listed By
Diane Box, Century 21 Sterling Combs
Bought with
Lance Rhodes, True Local Realty
Lance Rhodes, True Local Realty
Source
Hive MLS
Last checked Feb 14 2026 at 11:28 PM GMT-0500
Hive MLS
Last checked Feb 14 2026 at 11:28 PM GMT-0500
Bathroom Details
- Full Bathrooms: 3
Interior Features
- Blinds/Shades
- Ceiling Fan(s)
- Pantry
- Walk-In Shower
- Workshop
- Entrance Foyer
- Master Downstairs
- Walk-In Closet(s)
Kitchen
- Refrigerator
Subdivision
- Hunter Hill Estates
Property Features
- Foundation: Crawl Space
Heating and Cooling
- Heat Pump
- Electric
- Propane
- Central Air
Flooring
- Carpet
- Vinyl
- Wood
- Lvt/Lvp
Exterior Features
- Vinyl Siding
- Roof: Composition
Utility Information
- Utilities: Water Connected
- Sewer: Septic Tank
- Fuel: Propane
School Information
- Elementary School: Red Oak
- Middle School: Red Oak
- High School: Northern Nash
Parking
- Unpaved
- Gravel
- Detached
- Additional Parking
- Covered
Stories
- 1
Living Area
- 2,158 sqft
Listing Price History
Date
Event
Price
% Change
$ (+/-)
Jul 11, 2025
Price Changed
$374,000
-3%
-$10,000
Jun 25, 2025
Price Changed
$384,000
-2%
-$5,900
May 23, 2025
Price Changed
$389,900
-3%
-$10,000
Apr 21, 2025
Price Changed
$399,900
-1%
-$5,100
Mar 20, 2025
Listed
$405,000
-
-
Disclaimer: © 2026 NCRMLS. All rights reserved. HIVE MLS, (NCRMLS), provides content displayed here (“provided content”) on an “as is” basis and makes no representations or warranties regarding the provided content, including, but not limited to those of non-infringement, timeliness, accuracy, or completeness. Individuals and companies using information presented are responsible for verification and validation of information they utilize and present to their customers and clients. Hive MLS will not be liable for any damage or loss resulting from use of the provided content or the products available through Portals, IDX, VOW, and/or Syndication. Recipients of this information shall not resell, redistribute, reproduce, modify, or otherwise copy any portion thereof without the expressed written consent of Hive MLS. Data last updated 2/14/26 15:28



