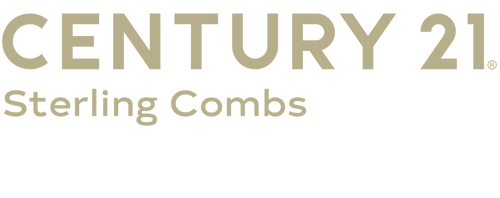
Listing Courtesy of:  Hive MLS / Century 21 Sterling Combs / Diane Box
Hive MLS / Century 21 Sterling Combs / Diane Box
 Hive MLS / Century 21 Sterling Combs / Diane Box
Hive MLS / Century 21 Sterling Combs / Diane Box 237 Clifton Road Rocky Mount, NC 27804
Sold
$232,500
MLS #:
100470946
100470946
Taxes
$1,511(2024)
$1,511(2024)
Lot Size
0.68 acres
0.68 acres
Type
Single-Family Home
Single-Family Home
Year Built
1972
1972
County
Nash County
Nash County
Listed By
Diane Box, Century 21 Sterling Combs
Bought with
Victoria Schoenleber, Market Leader Realty, LLC.
Victoria Schoenleber, Market Leader Realty, LLC.
Source
Hive MLS
Last checked Aug 30 2025 at 7:11 PM GMT-0500
Hive MLS
Last checked Aug 30 2025 at 7:11 PM GMT-0500
Bathroom Details
Interior Features
- Dishwasher
- Refrigerator
- Blinds/Shades
- 1st Floor Master
- Pantry
- Workshop
- Walk-In
- Floored
- Attic : Attic Fan
- Eave Storage
- Foyer
- Microwave - Built-In
- Stove/Oven - Electric
- Ceiling Fan(s)
- Mud Room
- Bookcases
Subdivision
- Not In Subdivision
Lot Information
- None
- Corner Lot
Property Features
- Paved
- Public (City/Cty/St)
- Maintained
Heating and Cooling
- Gas Pack
- Fireplace(s)
- Central
- Wall/Window Unit(s)
Flooring
- Carpet
- Laminate
- Tile
- Wood
Exterior Features
- Brick
- Roof: Architectural Shingle
Utility Information
- Sewer: Municipal Water, Municipal Sewer, Natural Gas Connected
Garage
- Attached Garage : 0
- Detached Garage : 1
Parking
- Attached Carport : 0
- Driveway : 0
- Rv Parking: 0
- Detached Carport : 2
Living Area
- 2,292 sqft
Disclaimer: © 2025 NCRMLS. All rights reserved. HIVE MLS, (NCRMLS), provides content displayed here (“provided content”) on an “as is” basis and makes no representations or warranties regarding the provided content, including, but not limited to those of non-infringement, timeliness, accuracy, or completeness. Individuals and companies using information presented are responsible for verification and validation of information they utilize and present to their customers and clients. Hive MLS will not be liable for any damage or loss resulting from use of the provided content or the products available through Portals, IDX, VOW, and/or Syndication. Recipients of this information shall not resell, redistribute, reproduce, modify, or otherwise copy any portion thereof without the expressed written consent of Hive MLS. Data last updated 8/30/25 12:11



