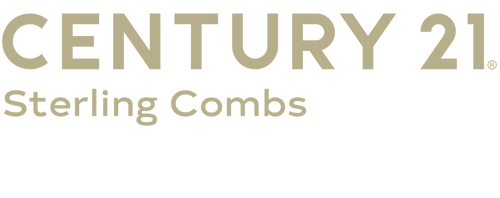
Sold
Listing Courtesy of:  Hive MLS / Key Realty Solutions
Hive MLS / Key Realty Solutions
 Hive MLS / Key Realty Solutions
Hive MLS / Key Realty Solutions 101 Shamrock Court Rocky Mount, NC 27804
Sold on 09/16/2025
$249,900 (USD)
MLS #:
100524635
100524635
Taxes
$2,501(2025)
$2,501(2025)
Lot Size
0.26 acres
0.26 acres
Type
Single-Family Home
Single-Family Home
Year Built
2008
2008
County
Nash County
Nash County
Listed By
Takyla Smith Hill, Key Realty Solutions
Bought with
Max M Avent, Century 21 Sterling Combs
Max M Avent, Century 21 Sterling Combs
Source
Hive MLS
Last checked Feb 15 2026 at 1:07 AM GMT-0500
Hive MLS
Last checked Feb 15 2026 at 1:07 AM GMT-0500
Bathroom Details
- Full Bathrooms: 2
Interior Features
- Dishwasher
- Reverse Floor Plan
- Solid Surface
- Attic : Stairs - Perm
- Range
- Kitchen Island
- Built-In Microwave
- Master Downstairs
- Vaulted Ceiling(s)
Subdivision
- Ambergate
Lot Information
- None
- Cul-De-Sac
Property Features
- Public (City/Cty/St)
Heating and Cooling
- Heat Pump
- Central Air
Flooring
- Carpet
- Lvt/Lvp
Exterior Features
- Vinyl Siding
- Aluminum Siding
- Roof: Architectural Shingle
Utility Information
- Sewer: Natural Gas Available, Sewer Connected, Water Connected
Garage
- Attached Garage : 0
- Detached Garage : 0
Parking
- Attached Carport : 0
- Rv Parking: 0
- Driveway : 2
- Detached Carport : 1
Living Area
- 1,360 sqft
Listing Price History
Date
Event
Price
% Change
$ (+/-)
Aug 12, 2025
Listed
$249,900
-
-
Disclaimer: © 2026 NCRMLS. All rights reserved. HIVE MLS, (NCRMLS), provides content displayed here (“provided content”) on an “as is” basis and makes no representations or warranties regarding the provided content, including, but not limited to those of non-infringement, timeliness, accuracy, or completeness. Individuals and companies using information presented are responsible for verification and validation of information they utilize and present to their customers and clients. Hive MLS will not be liable for any damage or loss resulting from use of the provided content or the products available through Portals, IDX, VOW, and/or Syndication. Recipients of this information shall not resell, redistribute, reproduce, modify, or otherwise copy any portion thereof without the expressed written consent of Hive MLS. Data last updated 2/14/26 17:07



