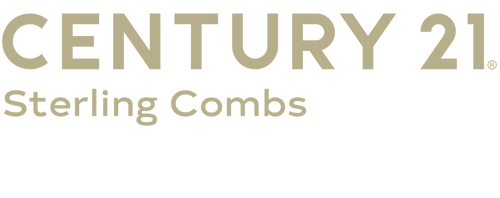


Listing Courtesy of:  Hive MLS / Century 21 Sterling Combs / Diane Box
Hive MLS / Century 21 Sterling Combs / Diane Box
 Hive MLS / Century 21 Sterling Combs / Diane Box
Hive MLS / Century 21 Sterling Combs / Diane Box 1008 Rosebud Drive Rocky Mount, NC 27804
Active (82 Days)
$225,000 (USD)
MLS #:
100538205
100538205
Lot Size
6,970 SQFT
6,970 SQFT
Type
Single-Family Home
Single-Family Home
Year Built
2005
2005
Views
See Remarks
See Remarks
County
Nash County
Nash County
Listed By
Diane Box, Century 21 Sterling Combs
Source
Hive MLS
Last checked Jan 14 2026 at 6:23 PM GMT-0500
Hive MLS
Last checked Jan 14 2026 at 6:23 PM GMT-0500
Bathroom Details
- Full Bathrooms: 2
Interior Features
- Blinds/Shades
- Ceiling Fan(s)
- Pantry
- Master Downstairs
- Walk-In Closet(s)
- Gas Log
- Vaulted Ceiling(s)
Kitchen
- Dishwasher
- Built-In Microwave
- Electric Oven
Subdivision
- Spring Garden
Property Features
- Fireplace: Gas Log
- Foundation: Slab
Heating and Cooling
- Electric
- Forced Air
- Natural Gas
- Fireplace(s)
- Central Air
Flooring
- Carpet
- Vinyl
Exterior Features
- Vinyl Siding
- Roof: Architectural Shingle
Utility Information
- Utilities: Natural Gas Connected, Sewer Connected, Water Connected
- Sewer: Municipal Sewer
School Information
- Elementary School: Benvenue
- Middle School: Rocky Mount Middle
- High School: Rocky Mount
Parking
- Concrete
- On Site
Stories
- 1
Living Area
- 1,253 sqft
Listing Price History
Date
Event
Price
% Change
$ (+/-)
Jan 09, 2026
Price Changed
$225,000
-2%
-$5,000
Oct 25, 2025
Listed
$230,000
-
-
Location
Estimated Monthly Mortgage Payment
*Based on Fixed Interest Rate withe a 30 year term, principal and interest only
Listing price
Down payment
%
Interest rate
%Mortgage calculator estimates are provided by C21 Sterling Real Estate and are intended for information use only. Your payments may be higher or lower and all loans are subject to credit approval.
Disclaimer: © 2026 NCRMLS. All rights reserved. HIVE MLS, (NCRMLS), provides content displayed here (“provided content”) on an “as is” basis and makes no representations or warranties regarding the provided content, including, but not limited to those of non-infringement, timeliness, accuracy, or completeness. Individuals and companies using information presented are responsible for verification and validation of information they utilize and present to their customers and clients. Hive MLS will not be liable for any damage or loss resulting from use of the provided content or the products available through Portals, IDX, VOW, and/or Syndication. Recipients of this information shall not resell, redistribute, reproduce, modify, or otherwise copy any portion thereof without the expressed written consent of Hive MLS. Data last updated 1/14/26 10:23




Description