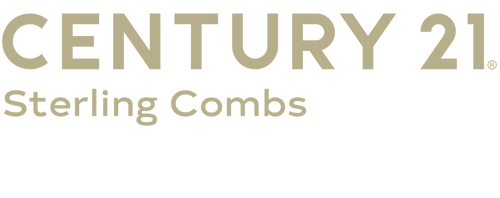
Sold
Listing Courtesy of:  Hive MLS / Pink Flamingo Realty, LLC
Hive MLS / Pink Flamingo Realty, LLC
 Hive MLS / Pink Flamingo Realty, LLC
Hive MLS / Pink Flamingo Realty, LLC 503 S Boddie Street Nashville, NC 27856
Sold on 03/18/2025
$340,000 (USD)
MLS #:
100467787
100467787
Taxes
$985(2024)
$985(2024)
Lot Size
0.44 acres
0.44 acres
Type
Single-Family Home
Single-Family Home
Year Built
1910
1910
County
Nash County
Nash County
Listed By
Bill Lumpp, Pink Flamingo Realty, LLC
Bought with
Carole R Wilber, Century 21 Sterling Combs
Carole R Wilber, Century 21 Sterling Combs
Source
Hive MLS
Last checked Feb 15 2026 at 1:07 AM GMT-0500
Hive MLS
Last checked Feb 15 2026 at 1:07 AM GMT-0500
Bathroom Details
- Full Bathrooms: 2
Interior Features
- Dishwasher
- 1st Floor Master
- Pantry
- Walk-In Shower
- Gas Logs
- Workshop
- Attic : Walk-In
- Foyer
- Cooktop - Electric
- Microwave - Built-In
- 9ft+ Ceilings
- Walk-In Closet
- Ceiling Fan(s)
- Basement
- Kitchen Island
Subdivision
- Nashville
Lot Information
- Corner Lot
Property Features
- Public (City/Cty/St)
Heating and Cooling
- Zoned
- Heat Pump
- Central
Basement Information
- Finished - No
Flooring
- Carpet
- Vinyl
- Wood
Exterior Features
- Wood Siding
- Roof: Metal
Utility Information
- Sewer: Municipal Water, Municipal Sewer
Garage
- Attached Garage : 0
- Detached Garage : 0
Parking
- Detached Carport : 0
- Attached Carport : 0
- Driveway : 0
- Rv Parking: 0
Living Area
- 3,110 sqft
Listing Price History
Date
Event
Price
% Change
$ (+/-)
Dec 04, 2024
Price Changed
$349,900
-6%
-$23,500
Oct 15, 2024
Price Changed
$373,400
-2%
-$6,600
Sep 23, 2024
Listed
$380,000
-
-
Disclaimer: © 2026 NCRMLS. All rights reserved. HIVE MLS, (NCRMLS), provides content displayed here (“provided content”) on an “as is” basis and makes no representations or warranties regarding the provided content, including, but not limited to those of non-infringement, timeliness, accuracy, or completeness. Individuals and companies using information presented are responsible for verification and validation of information they utilize and present to their customers and clients. Hive MLS will not be liable for any damage or loss resulting from use of the provided content or the products available through Portals, IDX, VOW, and/or Syndication. Recipients of this information shall not resell, redistribute, reproduce, modify, or otherwise copy any portion thereof without the expressed written consent of Hive MLS. Data last updated 2/14/26 17:07



