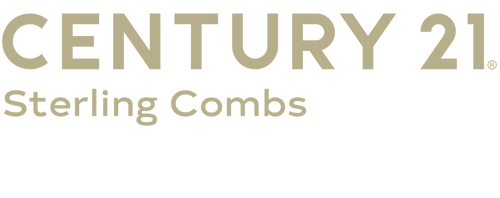
Sold
Listing Courtesy of:  Hive MLS / Foote Real Estate LLC
Hive MLS / Foote Real Estate LLC
 Hive MLS / Foote Real Estate LLC
Hive MLS / Foote Real Estate LLC 1809 Bedfordshire Road Nashville, NC 27856
Sold on 06/12/2025
$368,500 (USD)
MLS #:
100505063
100505063
Taxes
$1,916(2024)
$1,916(2024)
Lot Size
0.46 acres
0.46 acres
Type
Single-Family Home
Single-Family Home
Year Built
2021
2021
County
Nash County
Nash County
Listed By
Trevor Foote, Foote Real Estate LLC
Bought with
David W Combs, Century 21 Sterling Combs
David W Combs, Century 21 Sterling Combs
Source
Hive MLS
Last checked Feb 14 2026 at 11:28 PM GMT-0500
Hive MLS
Last checked Feb 14 2026 at 11:28 PM GMT-0500
Bathroom Details
- Full Bathrooms: 2
Interior Features
- Dishwasher
- Dryer
- Refrigerator
- Washer
- Blinds/Shades
- Ceiling Fan(s)
- Mud Room
- Solid Surface
- Attic : Floored
- Walk-In
- Kitchen Island
- Bookcases
- Electric Oven
- Built-In Microwave
- Entrance Foyer
- Master Downstairs
- Walk-In Closet(s)
- Gas Log
Subdivision
- Castle Berry
Lot Information
- Level
- Open Lot
Property Features
- Maintained
Heating and Cooling
- Heat Pump
- Forced Air
Flooring
- Carpet
- Lvt/Lvp
Exterior Features
- Stone
- Vinyl Siding
- Roof: Shingle
Utility Information
- Sewer: Water Available
Garage
- Detached Garage : 0
- Attached Garage : 2
Parking
- Detached Carport : 0
- Attached Carport : 0
- Driveway : 0
- Rv Parking: 0
Living Area
- 1,863 sqft
Listing Price History
Date
Event
Price
% Change
$ (+/-)
May 02, 2025
Listed
$368,500
-
-
Disclaimer: © 2026 NCRMLS. All rights reserved. HIVE MLS, (NCRMLS), provides content displayed here (“provided content”) on an “as is” basis and makes no representations or warranties regarding the provided content, including, but not limited to those of non-infringement, timeliness, accuracy, or completeness. Individuals and companies using information presented are responsible for verification and validation of information they utilize and present to their customers and clients. Hive MLS will not be liable for any damage or loss resulting from use of the provided content or the products available through Portals, IDX, VOW, and/or Syndication. Recipients of this information shall not resell, redistribute, reproduce, modify, or otherwise copy any portion thereof without the expressed written consent of Hive MLS. Data last updated 2/14/26 15:28




