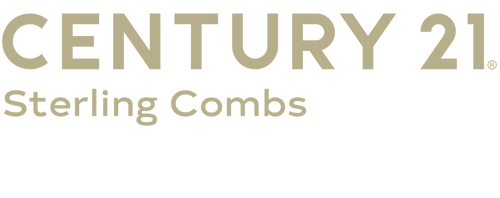
Sold
Listing Courtesy of:  Hive MLS / Adams Homes Realty Nc, Inc.
Hive MLS / Adams Homes Realty Nc, Inc.
 Hive MLS / Adams Homes Realty Nc, Inc.
Hive MLS / Adams Homes Realty Nc, Inc. 5635 Red Oak Battleboro Road Lot 04 Battleboro, NC 27809
Sold on 12/29/2025
$377,400 (USD)
MLS #:
100534372
100534372
Lot Size
1.05 acres
1.05 acres
Type
Single-Family Home
Single-Family Home
Year Built
2025
2025
County
Nash County
Nash County
Listed By
Janice Brinkley, Adams Homes Realty Nc, Inc.
Bought with
Alana Dawes, Century 21 Sterling Combs
Alana Dawes, Century 21 Sterling Combs
Source
Hive MLS
Last checked Feb 14 2026 at 11:28 PM GMT-0500
Hive MLS
Last checked Feb 14 2026 at 11:28 PM GMT-0500
Bathroom Details
- Full Bathrooms: 3
Interior Features
- Ceiling Fan(s)
- Pantry
- Walk-In Shower
- Kitchen Island
- High Ceilings
- Entrance Foyer
- Master Downstairs
- Walk-In Closet(s)
- Gas Log
- Tray Ceiling(s)
Kitchen
- Dishwasher
- Built-In Microwave
- Electric Oven
- Range
Subdivision
- Magnolia Estates
Lot Information
- Corner Lot
Property Features
- Fireplace: Gas Log
- Foundation: Slab
Heating and Cooling
- Electric
- Forced Air
- Fireplace(s)
- Central Air
Homeowners Association Information
- Dues: $250
Flooring
- Carpet
- Laminate
- Vinyl
Exterior Features
- Vinyl Siding
- Stone Veneer
- Roof: Architectural Shingle
Utility Information
- Utilities: Water Available
- Sewer: Septic Tank
School Information
- Elementary School: Red Oak
- Middle School: Red Oak
- High School: Northern Nash
Parking
- Garage Door Opener
- Attached
- Garage Faces Front
- Paved
Stories
- 1
Living Area
- 2,140 sqft
Listing Price History
Date
Event
Price
% Change
$ (+/-)
Oct 03, 2025
Listed
$377,400
-
-
Disclaimer: © 2026 NCRMLS. All rights reserved. HIVE MLS, (NCRMLS), provides content displayed here (“provided content”) on an “as is” basis and makes no representations or warranties regarding the provided content, including, but not limited to those of non-infringement, timeliness, accuracy, or completeness. Individuals and companies using information presented are responsible for verification and validation of information they utilize and present to their customers and clients. Hive MLS will not be liable for any damage or loss resulting from use of the provided content or the products available through Portals, IDX, VOW, and/or Syndication. Recipients of this information shall not resell, redistribute, reproduce, modify, or otherwise copy any portion thereof without the expressed written consent of Hive MLS. Data last updated 2/14/26 15:28



