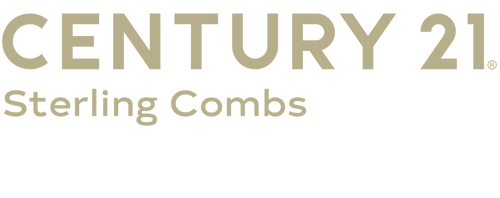
Sold
Listing Courtesy of:  Hive MLS / Adams Homes Realty Nc, Inc.
Hive MLS / Adams Homes Realty Nc, Inc.
 Hive MLS / Adams Homes Realty Nc, Inc.
Hive MLS / Adams Homes Realty Nc, Inc. 5066 Holly Hill Court Lot 24 Battleboro, NC 27809
Sold on 05/29/2025
$358,900 (USD)
MLS #:
100507789
100507789
Taxes
$230(2024)
$230(2024)
Lot Size
0.47 acres
0.47 acres
Type
Single-Family Home
Single-Family Home
Year Built
2024
2024
County
Nash County
Nash County
Listed By
Janice Thorne Brinkley, Adams Homes Realty Nc, Inc.
Bought with
Michelle Vick, Century 21 Sterling Combs
Michelle Vick, Century 21 Sterling Combs
Source
Hive MLS
Last checked Feb 15 2026 at 1:07 AM GMT-0500
Hive MLS
Last checked Feb 15 2026 at 1:07 AM GMT-0500
Bathroom Details
- Full Bathrooms: 2
Interior Features
- Ceiling Fan(s)
- Attic : None
- Pantry
- Walk-In Shower
- Kitchen Island
- High Ceilings
- Entrance Foyer
- Master Downstairs
- Walk-In Closet(s)
- Tray Ceiling(s)
Subdivision
- Magnolia Estates
Property Features
- Public (City/Cty/St)
Heating and Cooling
- Forced Air
- Central Air
Exterior Features
- Vinyl Siding
- Stone Veneer
- Roof: Shingle
Utility Information
- Sewer: Water Connected
Garage
- Detached Garage : 0
- Attached Garage : 2
Parking
- Detached Carport : 0
- Attached Carport : 0
- Driveway : 0
- Rv Parking: 0
Living Area
- 2,100 sqft
Listing Price History
Date
Event
Price
% Change
$ (+/-)
May 14, 2025
Listed
$368,900
-
-
Disclaimer: © 2026 NCRMLS. All rights reserved. HIVE MLS, (NCRMLS), provides content displayed here (“provided content”) on an “as is” basis and makes no representations or warranties regarding the provided content, including, but not limited to those of non-infringement, timeliness, accuracy, or completeness. Individuals and companies using information presented are responsible for verification and validation of information they utilize and present to their customers and clients. Hive MLS will not be liable for any damage or loss resulting from use of the provided content or the products available through Portals, IDX, VOW, and/or Syndication. Recipients of this information shall not resell, redistribute, reproduce, modify, or otherwise copy any portion thereof without the expressed written consent of Hive MLS. Data last updated 2/14/26 17:07



